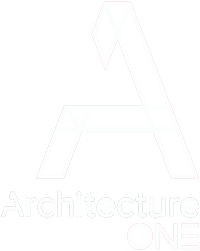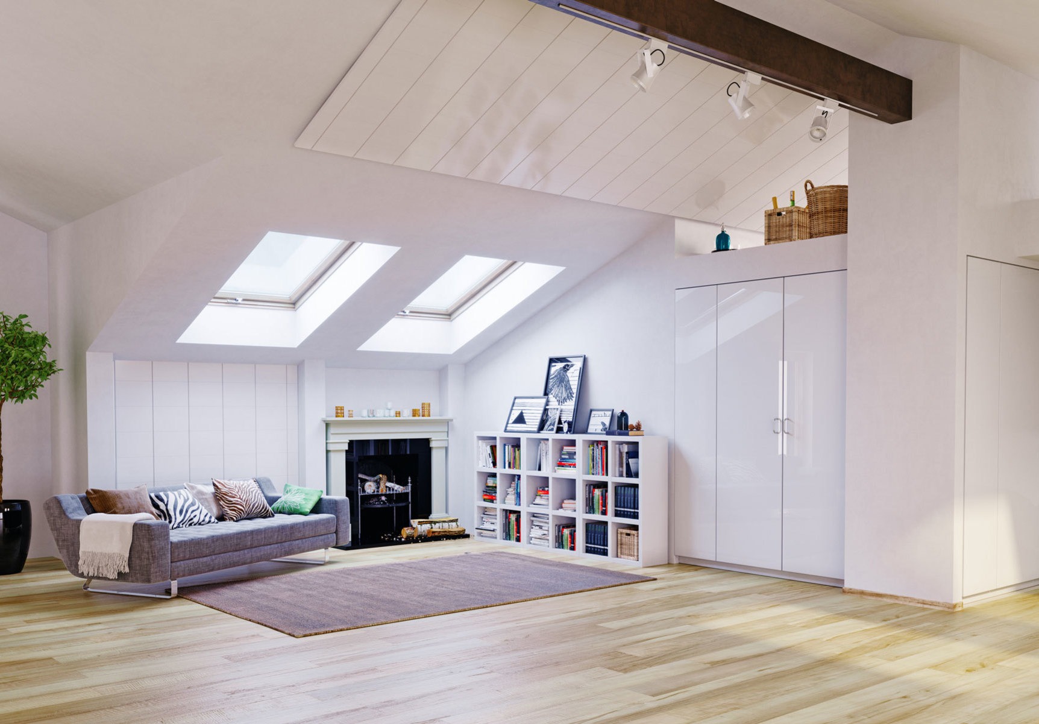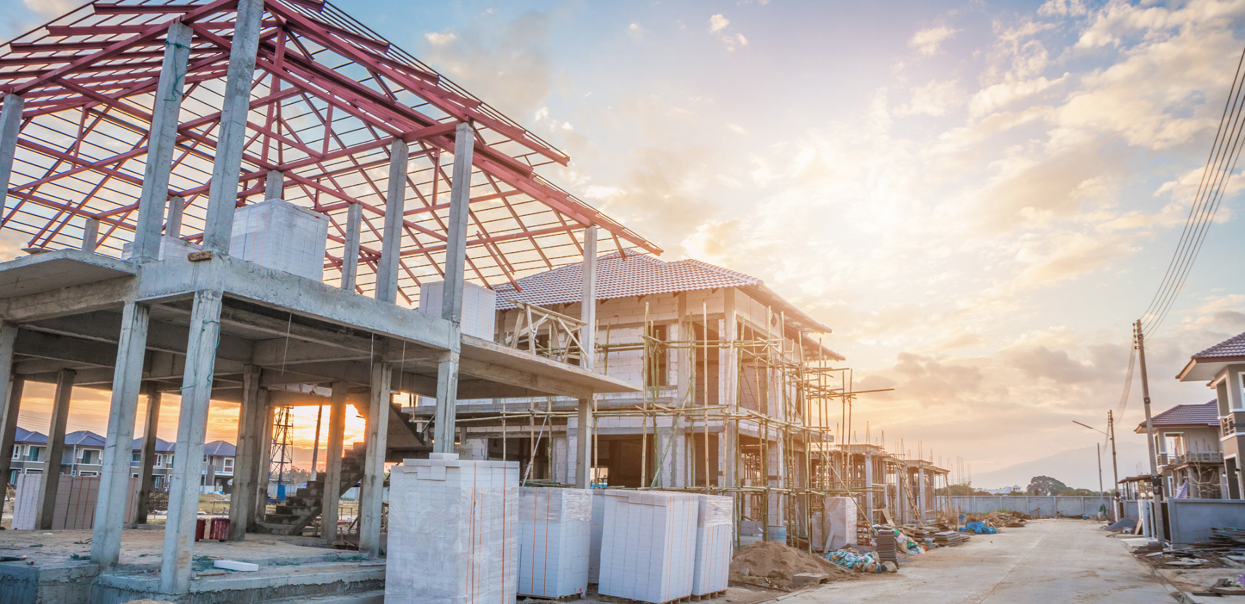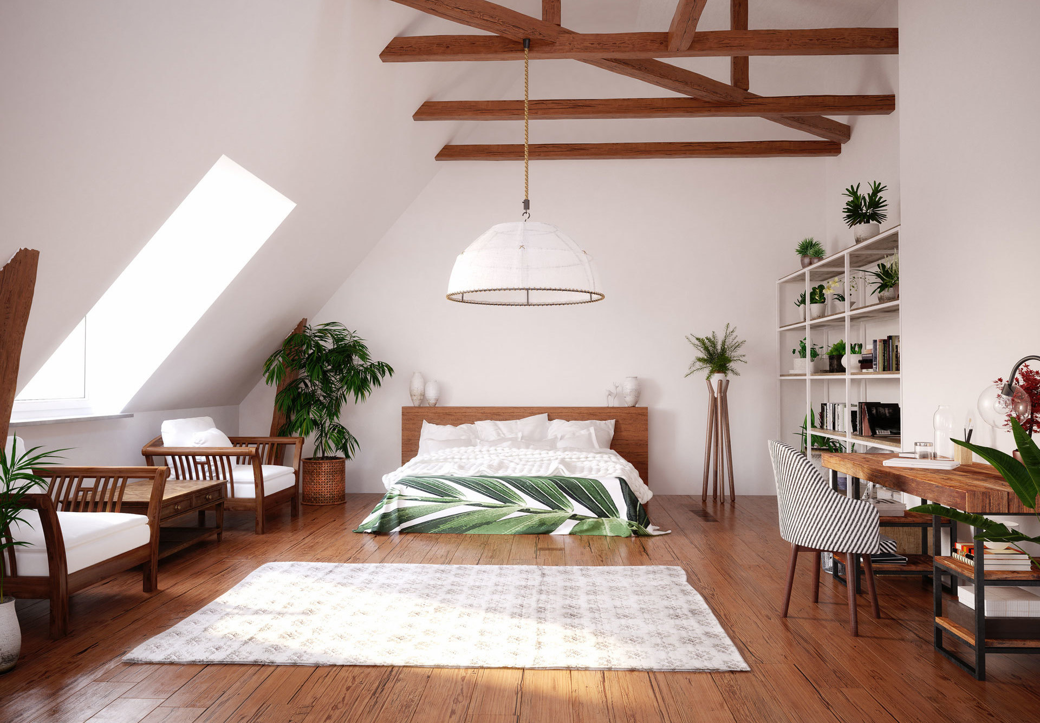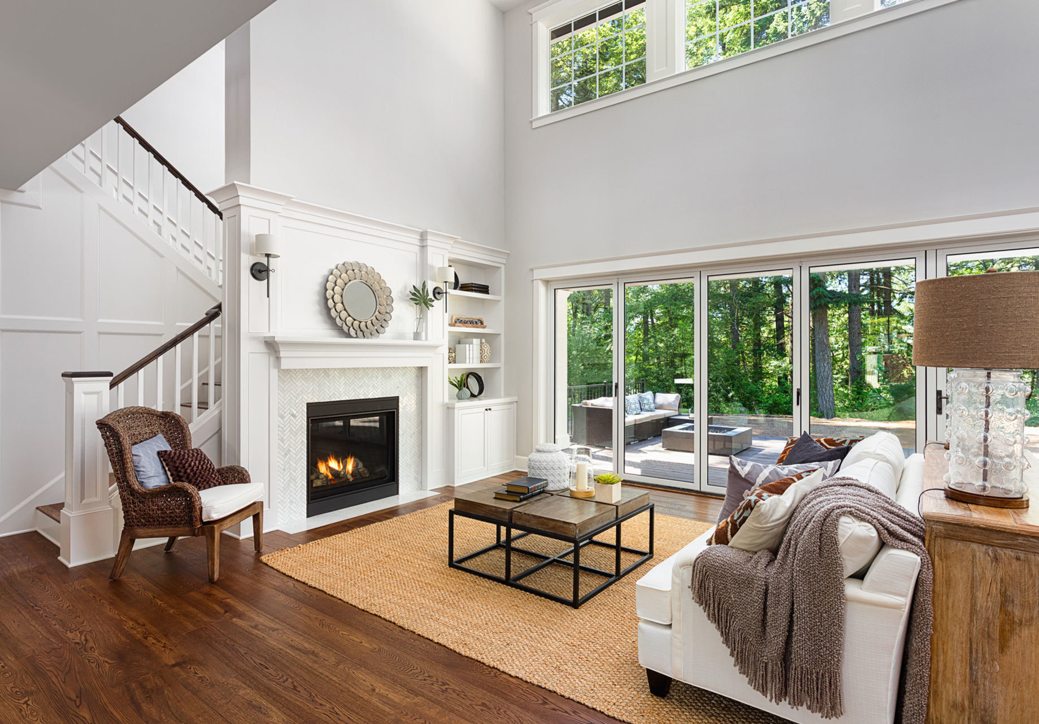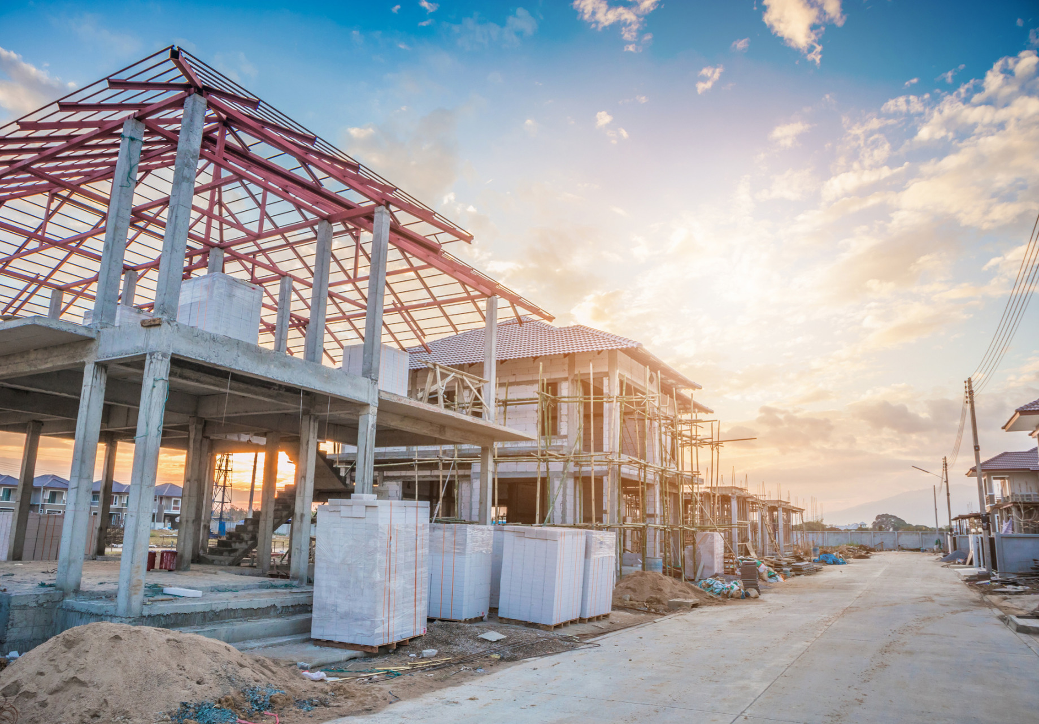
ARCHITECTURAL SERVICES
At Architecture ONE, we offer an obligation free consultation, where we come to you at a convenient time, including weekends, and early evenings, to discuss ideas and options around your ideas and your brief.
We think it important to make an informed decision, and look to provide as much information to our prospective clients.
Once our consultation is over we provide you with a detailed pricing document, covering all requirements for council and other related costs, together with our own fees.
We also pride ourselves of being able to recommend builders, and other professional services, in the Suffolk and Essex regions.
STAGE 1: Briefing/ Consultation
At Architecture ONE, our services start with an obligation-free consultation. We will come to you at a convenient time, including weekends (Saturdays until midday) and early evenings, to discuss your ideas and options based on your brief.
After our consultation, we will provide you with a detailed pricing document. This document will cover all requirements for council and other related costs, as well as our own fees.
STAGE 2: Concept design
Following our appointment, we commence working on concept design ideas that align with the agreed brief. We delve into various options for each project by utilising sketches, CAD, 3D modeling, and illustrations to aid in visualising the design and potential of the project. Our options will be developed in partnership with you at every stage.
STAGE 3: Planning design
It is crucial to develop the design in compliance with necessary regulations and to obtain appropriate permissions for the work. We will prepare all required documentation and forms, including a complete drawing pack for submission to the Local Authority. These drawings will contain more detailed information, showcasing key dimensions and materials for approval. Additionally, we can offer initial cost advice to help you secure planning approval for a solution that fits within your budget.
STAGE 4: Technical design
Once planning approval has been received, we will move towards the construction phase. We will enhance our drawing package by adding more detail, showing build-ups and construction elements. During this stage, we will also develop a full and detailed specification for the project, finalising all material choices, internal finishes, and fittings. This information is essential for the tender process, as it allows contractors to accurately price the project.
STAGE 5: Construction
After the project is on-site, we possess the expertise and experience necessary to assist in monitoring construction. This includes conducting agreed-upon site inspections to ensure the work is completed properly. Throughout this stage, we will also address any information requests from the contractor. Upon completion of the project, we will conduct a comprehensive assessment of the work before handing it over to you.
STAGE 6: Handover
Once the build is completed, it is time for you to move into your new space. We absolutely love it when everything comes together and our clients are able to see the finished build - it is the most exciting moment of any project. With our experience and passion, we are here to assist our clients in achieving their goals. Allow us to help you reach your goals!
Architecture
Concept Design
Planning
Pre Application Advice
Outline Planning
House Holder Planning
Full Planning Permission
Building Control
Full Plans
Build notice
Pricing/Construction Drawings
Party Wall Awards
EPC Environmental Services
Thermal Calculations
