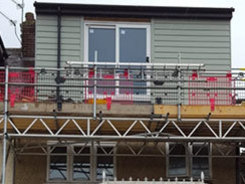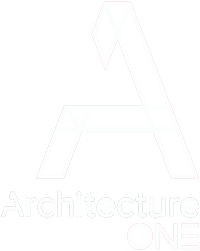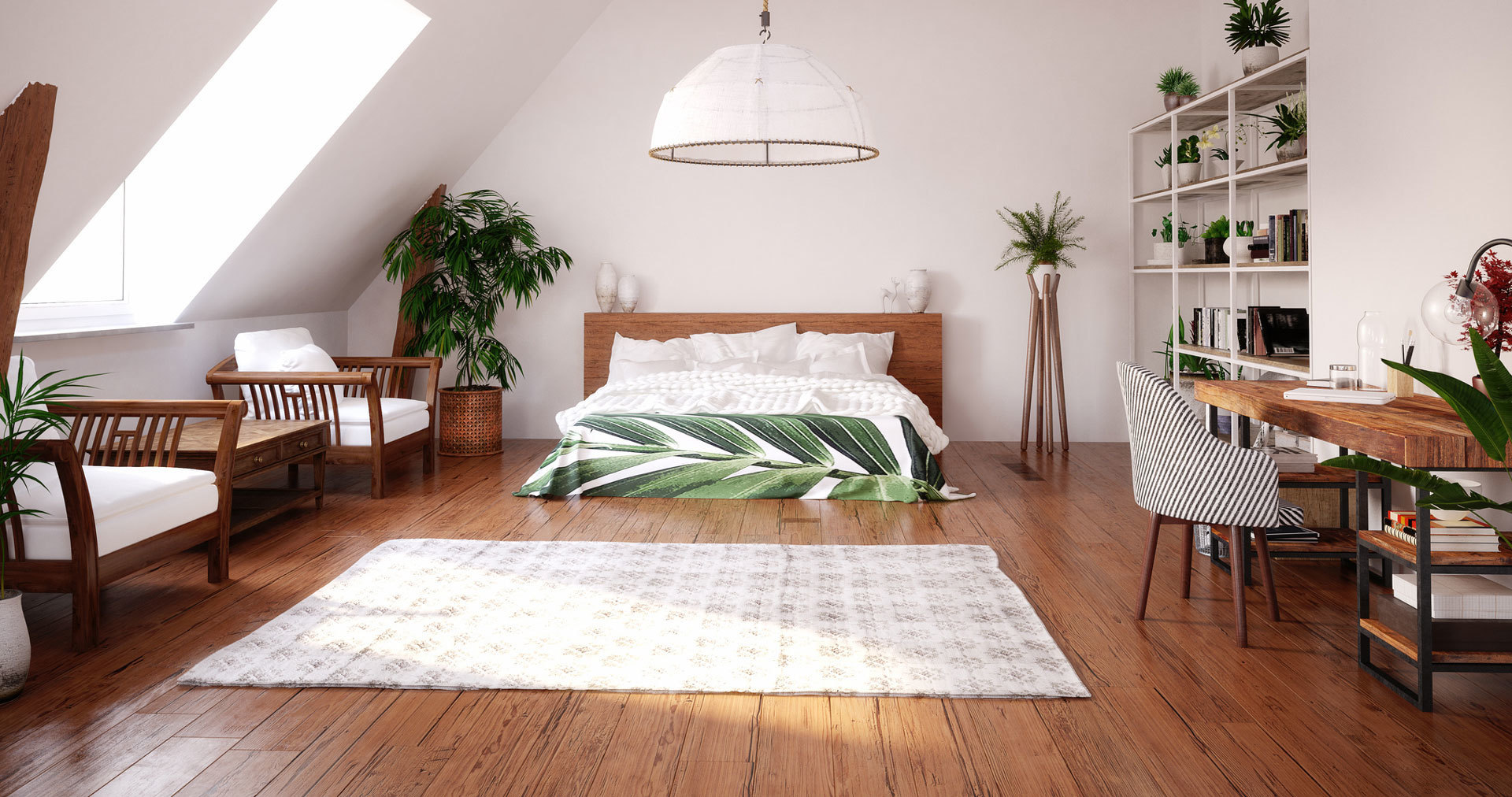LOFT CONVERSION SPECIALISTS
If you are searching for a professional and trustworthy company to design and construct your loft conversion, Architecture ONE is the perfect choice. We possess the necessary expertise and experience to create a functional and aesthetically pleasing space that meets both your needs and budget.
We understand the requirements for transforming a loft into a comfortable and practical room, and have successfully completed such projects in the past. Our founder and lead architect, Jonathon, has personally designed and built a loft extension for his own family home. He is able to provide you with valuable insights and tips gained from his own experience with the project.
Some of the key aspects you need to consider when planning your loft conversion are:
How do you want to use the space? Do you need a bedroom, a home office, a playroom, or something else?
Where will the stairs be located? How will they affect the layout and flow of your existing rooms?
Where will the windows and doors be positioned? How will they affect the natural light and ventilation of your loft?
What size and features do you want for your en-suite? Do you need a shower, a bath, or both?
Architecture ONE have completed successful loft conversions for our satisfied clients. You can see some examples of our work on our website or visit our showroom. If you are thinking of adding a loft room to your house, we would love to hear from you and offer you our professional advice based on our direct first hand experience.
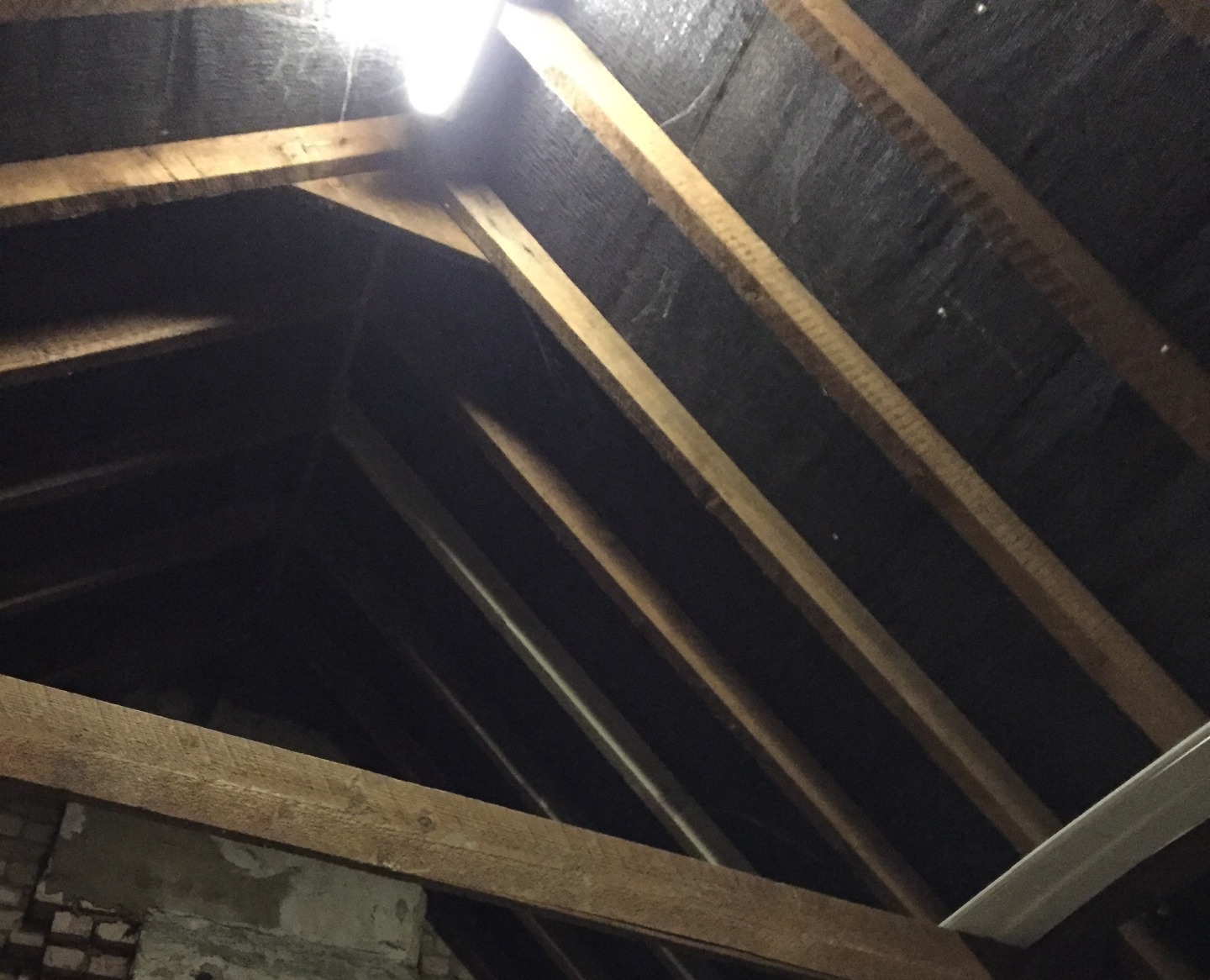
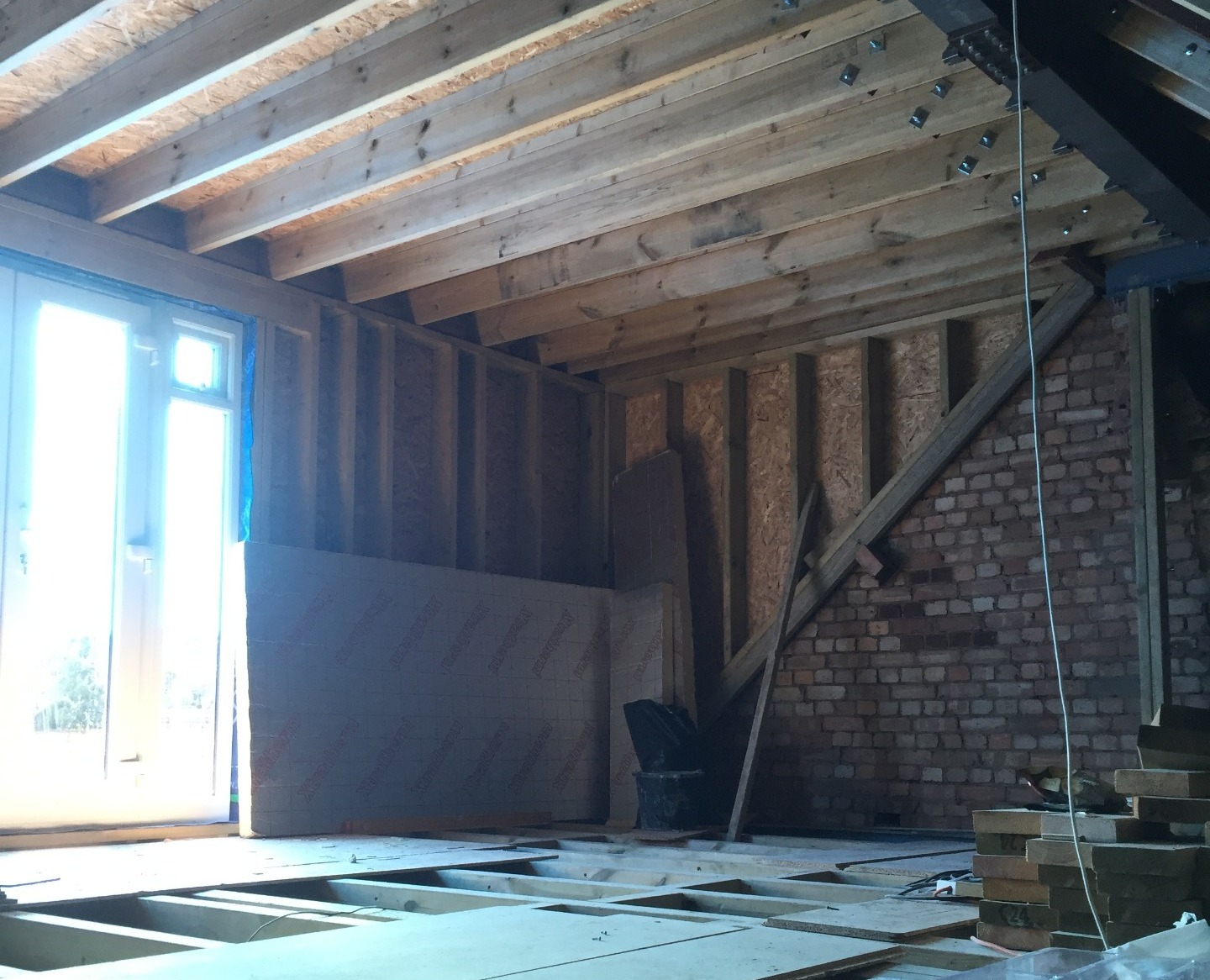
Before
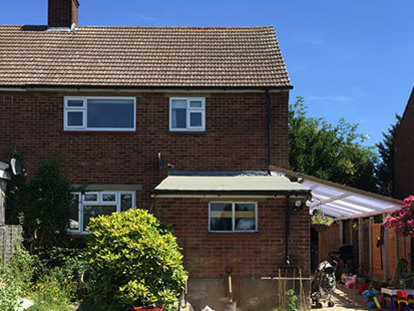
After
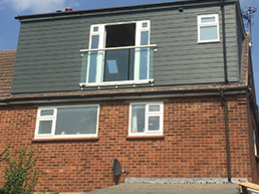
Before
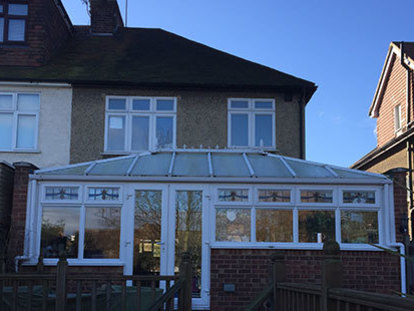
After
