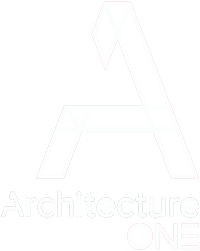




ENFIELD LOCK, MIDDLESEX
This property, which is part of a boutique development of 9 homes located near Enfield Lock in Middlesex, wanted to extend to the rear of the address with a concept that emphasizes high levels of natural light.
The back of the house and the adjoining garden were redesigned to create an open plan living space that connects seamlessly to the garden patio, with a level threshold. The interaction between the interior and exterior spaces was enhanced by ID Systems' unique individual folding/stacking glazed screens.
The design features a clear beam span of 11m across the entire rear elevation of the property. This design required the complete removal of the rear wall and partial adaptation of the internal garage to create a new kitchen area that flows into a family dining and lounge area.
CLIENT:
Mr & Mrs Benson
CONTRACTOR:
JDL Construction, Essex
LOCATION:
Enfield, Middlesex
ENGINEER:
RCA Structural Engineers
PHOTOGRAPHY:
A1 Online
COMPLETION:
October 2018
