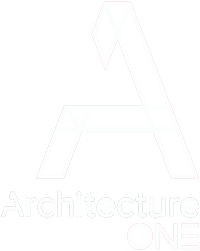









BLACK PHEASANT BARN, GROTON SUFFOLK
The Brief for this property conversion was to form a two storey 4/5 bedroom family home, with central dining/entertaining area and feature visible elements of the original barn structure.
Creating a central circulation within the barn provided space and light, opening into all the rooms and large staircase to the first floor bedrooms.
Architecture ONE approached the internal elements under client lead direction for the inclusion of materials from the original barn building to form walling, and ceiling features which made for an inviting home, with conversation points linking to its origin.
CLIENT:
Mr & Mrs Mackey-Morris
CONTRACTOR:
M Jarrald
LOCATION:
Groton, Suffolk
PHOTOGRAPHY:
N/A
COMPLETION:
March 2023
ENGINEER:
RCA Structures
